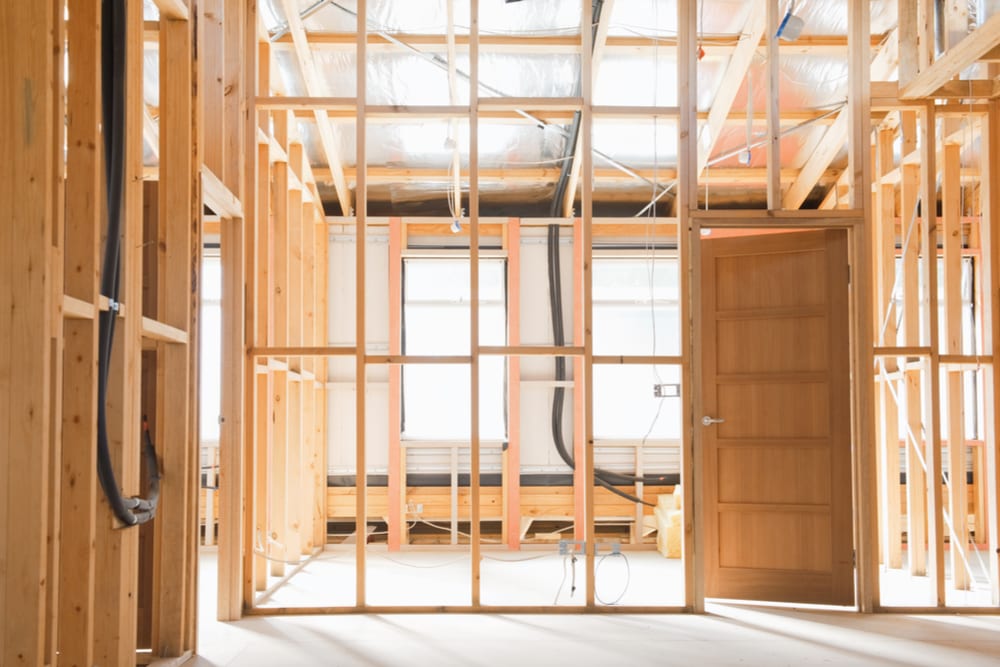
Second Storey Properties – Are They Right for You?
 The modern Australian family is presented with this problem on a regular basis when buying property. You’ve had kids, and while it served a purpose when it was just the two of you, your starter property is now feeling a little too cosy. However, you love the area you live in. It’s close to their school, it’s got great amenities and transport links, and you don’t want to uproot and move.
The modern Australian family is presented with this problem on a regular basis when buying property. You’ve had kids, and while it served a purpose when it was just the two of you, your starter property is now feeling a little too cosy. However, you love the area you live in. It’s close to their school, it’s got great amenities and transport links, and you don’t want to uproot and move.
However, you also don’t want to extent your property into the garden, as you’ll lose valuable space for your children to play in. So, what can you do?
Instead of building out, why not consider building up? It’s a major renovation and costs largely depend on the type of building you own, so it’s worth considering the pros and cons of the development before moving forward. If it does work well for you, you might just have found the perfect solution to your problem – you keep your garden, you get the extra space you need, and your kids stay at the same school – without packing a single box. Read on to discover some key points you should consider before moving forward.
Is Your Property Structure Sound?
You need to work out the structural integrity of your building before adding a second storey, as it’ll put a lot of strain on the building. As a result, it’s advisable to hire an engineer to work out where your property can handle the extra weight.
In some cases, adding a second storey to a property simply won’t work, so it’s best to know before you start work instead of being disappointed halfway through.
Do You Need to Work Around Council Regulations?
If you’re looking to add a second storey to your building, you’ll need to seek approval from your local council. This process will factor in any zoning laws and neighbourhood plans. One of the major concerns with second storey buildings is whether they overlook the neighbours and affect their right to privacy.
This won’t see your application get immediately rejected, but the council might set out certain conditions which need to be met. For example, they might request that you design the second storey so that no large windows overlook neighbouring bedrooms or putting frosted glass onto the windows.
What’s the Cost Likely to Be?
Although not always the case, second storey construction is usually assumed to be costlier than ground floor extensions. When adding a second storey, you don’t need to extend the foundation of the property, which helps to keep the costs down. However, you will need to factor in the cost of scaffolding and stair construction, two items you wouldn’t have to worry about with a ground floor extension.
Will it Match Your Ground Floor Layout?
When adding a second storey to your property, you’ll also want to adapt the ground floor layout to match. You’ll need to add a staircase, so you’ll need to think carefully about where this will go.
It’s common for second stories to be used for bedrooms and an extra bathroom, freeing up downstairs bedrooms for additional living space. Consider changing one of the bedrooms into a study and including a staircase in the corner, tucked out of the way to reduce the amount of room it takes up.